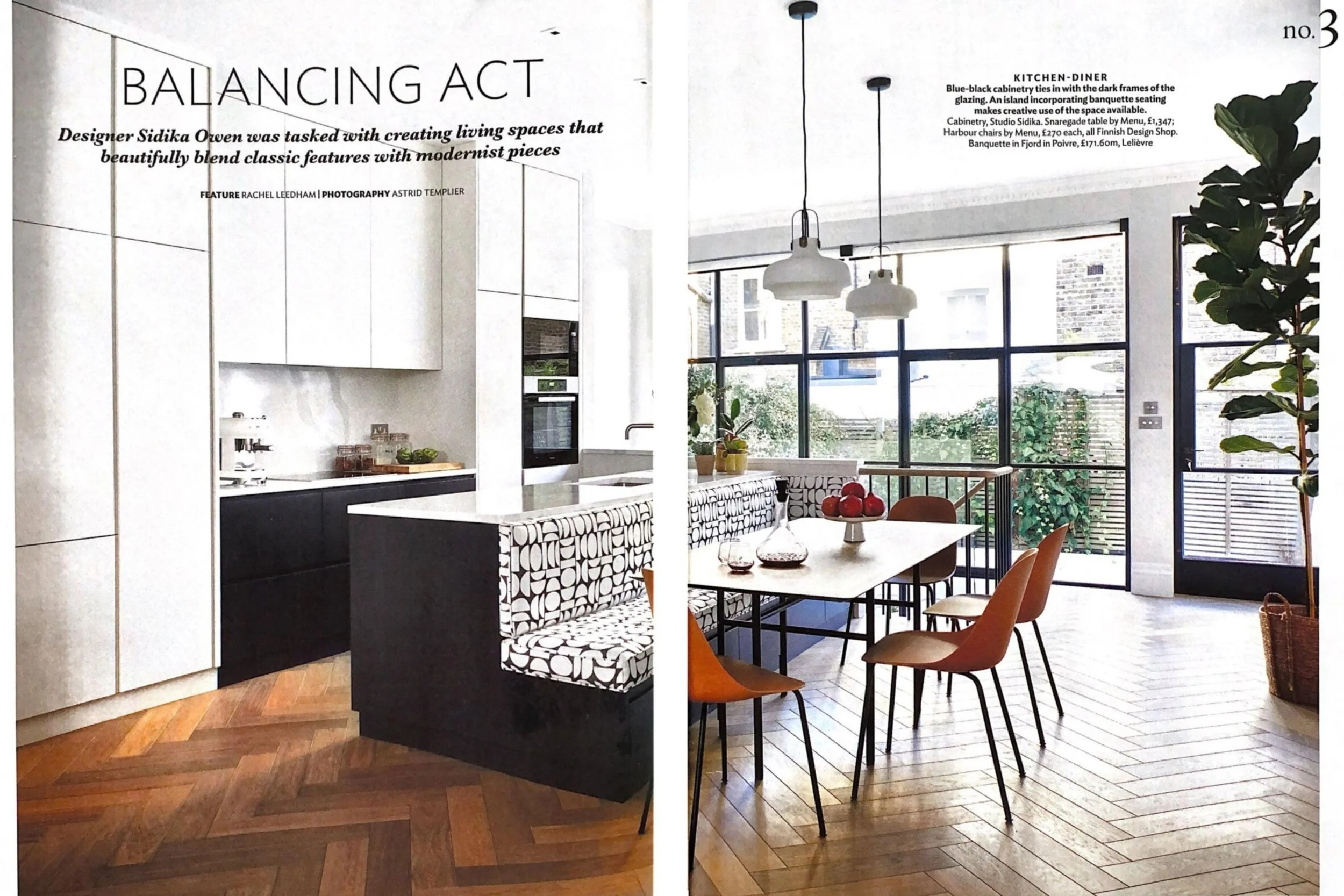
Press
Major Joinery Project for Town House Renovation
We were appointed to create a large number of unique joinery items for a stunning town house in West London.
Previously a house of multiple occupation, the owner wanted to bring the house back to its original form. Design was led by Sidika Owens of Studio Sidika, who we worked collaboratively with throughout the joinery build process.
The brief had many elements, and we had the pleasure in creating:
A bespoke kitchen with floor to ceiling cabinets and built in dining bench
Bathroom cabinetry for multiple bathrooms
Wardobes
Study furniture
General storage





